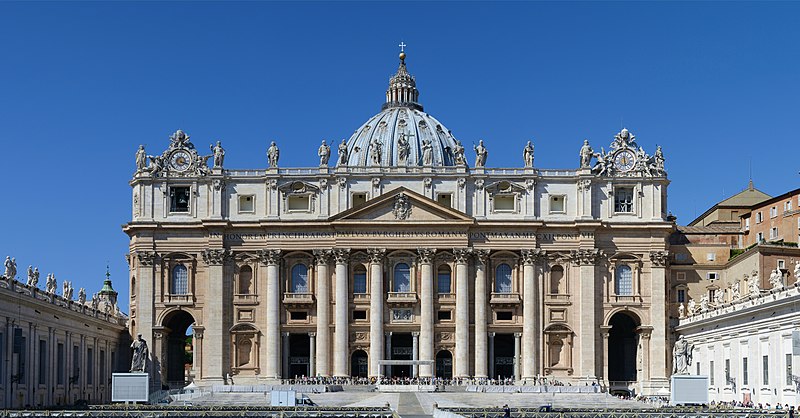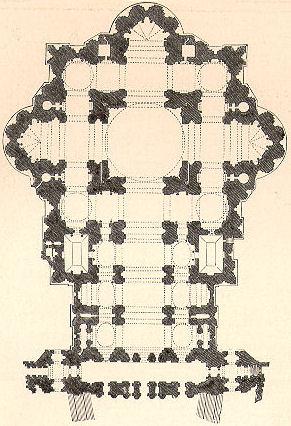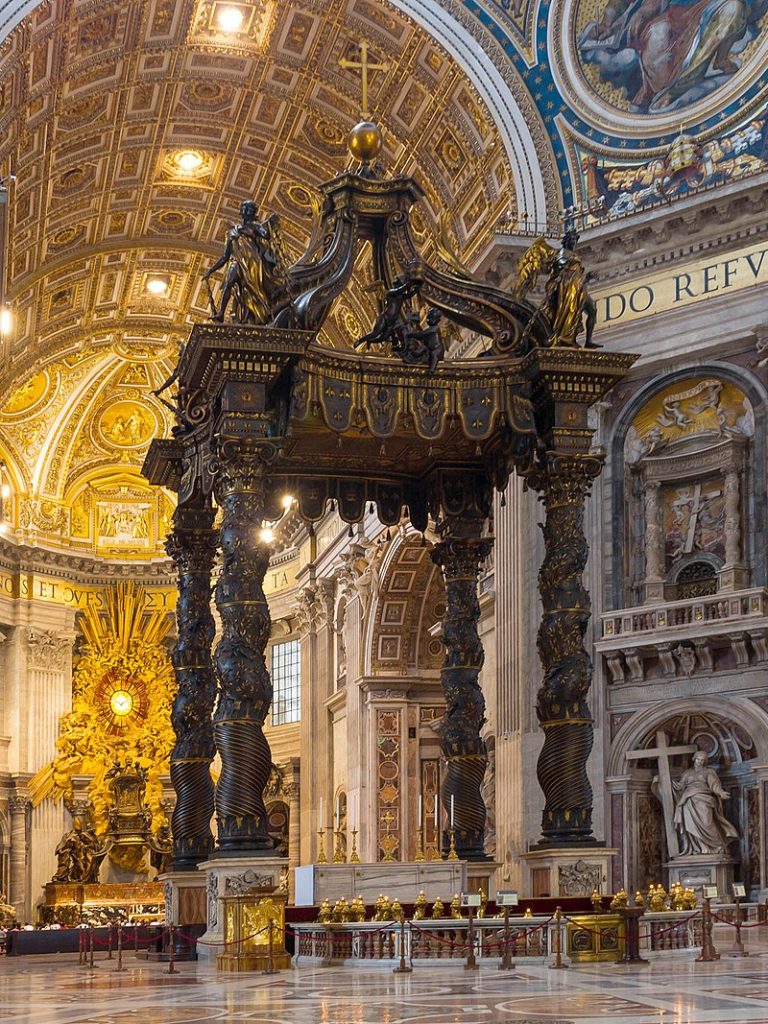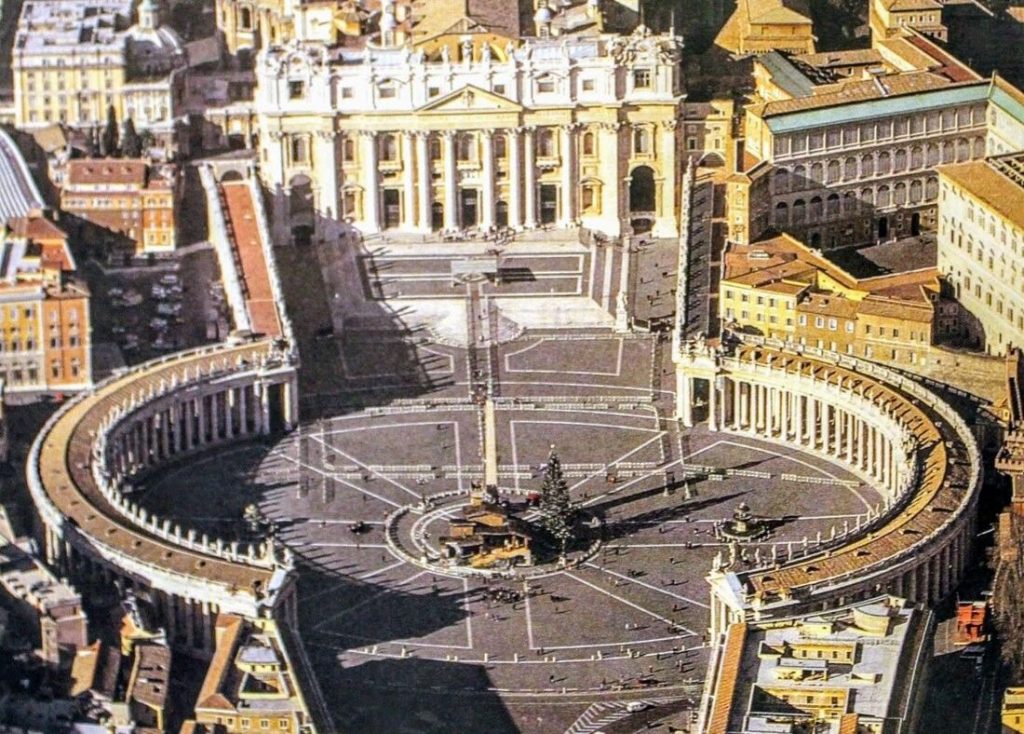
Facade and Dome of St Peter’s Basilica, Rome in Italy
The architecture of St. Peter’s Basilica in Rome is predominantly Renaissance and Baroque in style. Designed by architects like Donato Bramante, Michelangelo, Carlo Maderno, and Gian Lorenzo Bernini, it showcases a harmonious blend of classical and innovative elements. The basilica’s iconic dome, designed by Michelangelo, is a testament to Renaissance aesthetics, while Bernini’s grandiose colonnade and the baldachin inside represent Baroque opulence. The overall design reflects a synthesis of artistic vision and religious symbolism, making St. Peter’s one of the most significant architectural achievements in history.
St. Peter’s Basilica in Rome was built over several centuries, with construction spanning from the early 16th century to the 17th century. Here is a brief overview of the key phases:

Bramante’s design for St Peter’s
Early Planning (1506-1514): Pope Julius II initiated the project and commissioned architect Donato Bramante to design a new basilica to replace the old St. Peter’s. Bramante’s plans included a centralized Greek-cross plan with a majestic dome.
Michelangelo’s Influence (1514-1547): After Bramante’s death, Michelangelo took over as the chief architect. He modified Bramante’s plans, particularly emphasizing the dome. Michelangelo’s architectural vision left an indelible mark on the basilica, with his dome becoming one of its most iconic features.

Maderno’s extention
Carlo Maderno’s Extensions (1607-1612): Carlo Maderno, the next architect in line, extended the nave, creating a Latin-cross plan. He also designed the impressive façade, which added a sense of grandeur to the exterior of St. Peter’s. It is also criticised for its obscuration of Michaelangelo’s Dome.

Bernini’s Baldachin within St Peter’s Basilica
Gian Lorenzo Bernini’s Contributions (1626-1667): Bernini played a crucial role in the final stages. He designed the monumental bronze baldachin over the high altar and the vast piazza with its embracing colonnade, creating a sense of unity between the church and the square.

View of Bramante’s Colonnade
Throughout the construction, various architects and popes contributed to St. Peter’s Basilica, resulting in a masterpiece that combines Renaissance and Baroque elements. The basilica stands as a symbol of both religious devotion and architectural brilliance.





